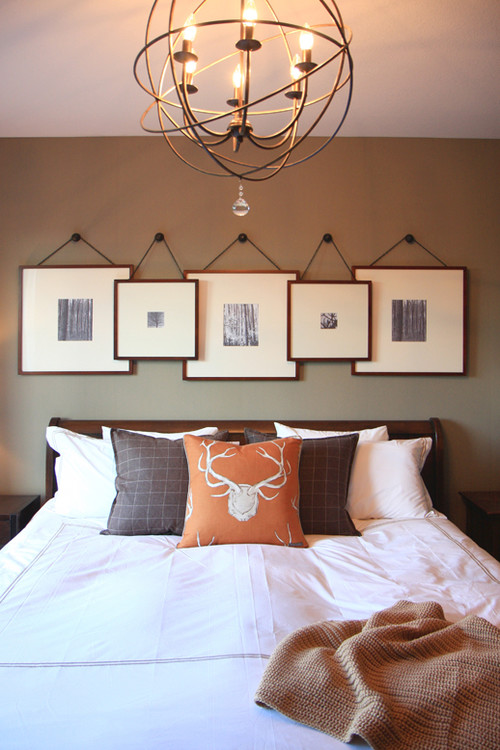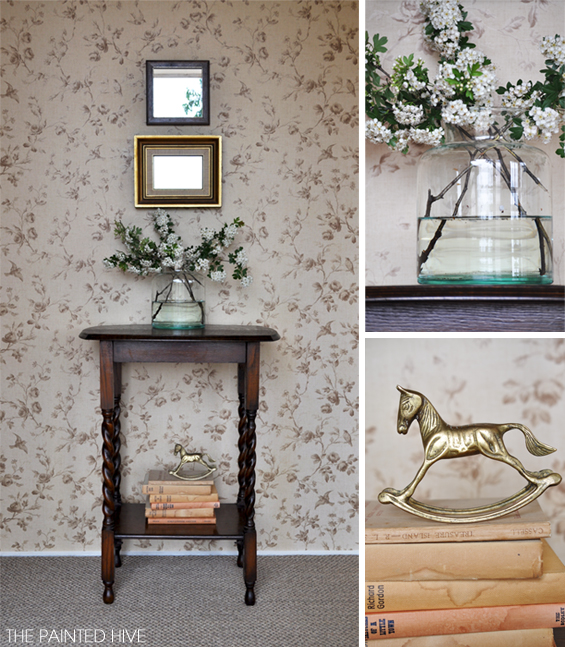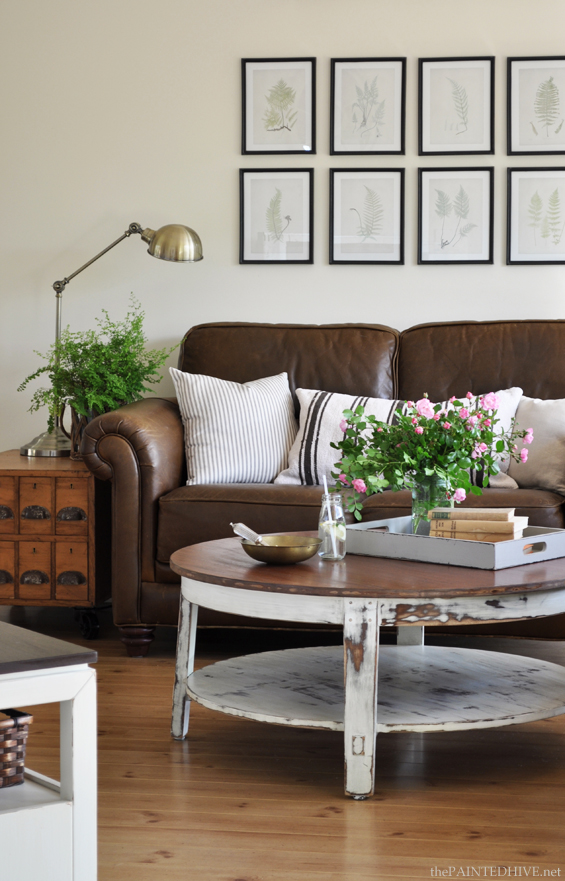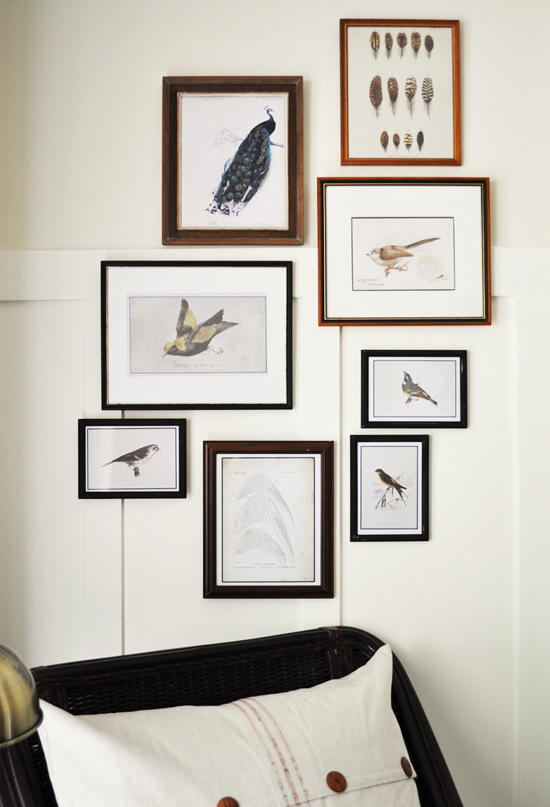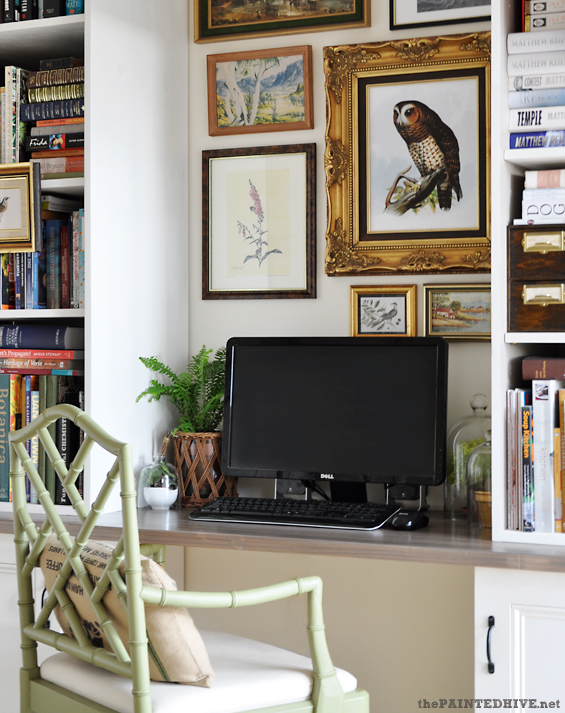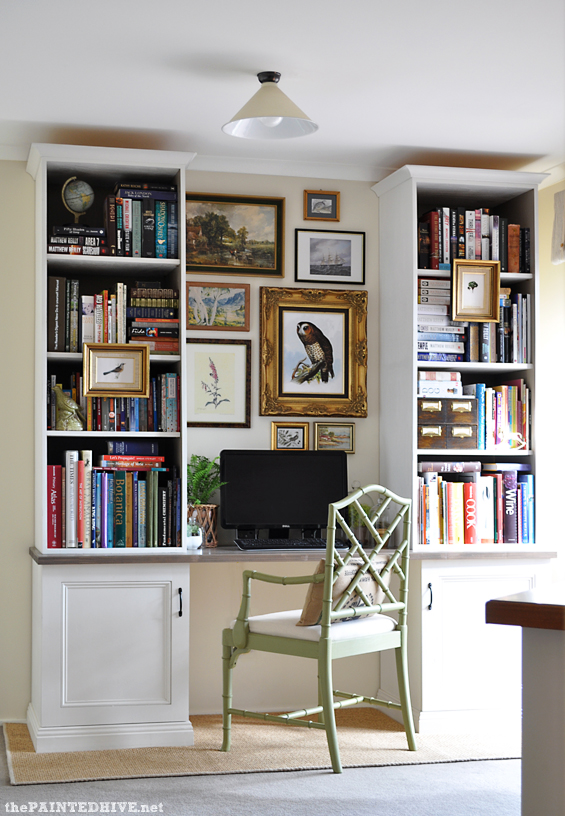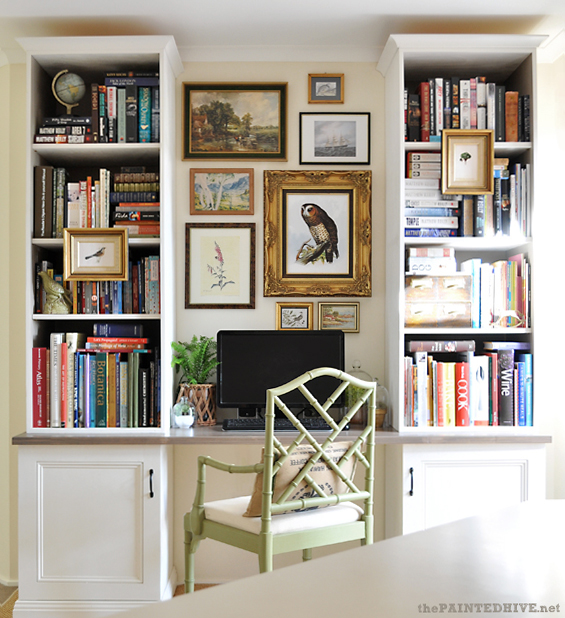As I mentioned yesterday my friend Erin and I have been working on a design project together for the past few weeks and I'm excited to share the process with you today!
Our client Sarah has really great taste but she was struggling with her home. Her living room needed our help desperately!
She knew she wanted to create a beautiful space but she just didn't know how to do it. When we went to her house for the first consult we noticed that she had a lot of beige furniture against beige walls. She had put together some nice pillow combos but nothing in the room really stood out as being truly special.
When we talked to her about what she wanted she mentioned words like, "clean, neutral, pops of color, simple, streamlined, modern, not-too-modern, bright and light." Browsing through her Pinterest boards we saw a lot of rooms like this:
Photos: Donna Griffith for Canadian House and Home, May 2013
image via desire to inspire
{Photos: Donna Griffith for Canadian House and Home, May 2013} - See more at: http://www.escapadeblog.com/2013/08/a-modern-canadian-summer-cottage.html#sthash.YPeXDhA1.dpuf
I'm not gonna lie, the lack of color had me a little freaked out! If you know me then you know I love color and lots of it. To say this room was a challenge for Erin and I would be an understatement. Sarah did want color but just a few pops of it here and there. I think we achieved exactly what she was looking for.
Here is the after!
The first thing we did is have Sarah paint her room white which made such a difference.
Sarah wanted a big sectional for the room and her preference was light gray. We had a hard time finding a sectional that was light gray and big in the budget restraints that we had. In the end we decided to go with the Karlstad sectional from Ikea. For the look and the size it was the best we could do. It's not as comfortable as Sarah had wanted but we're hoping with time the cushions relax a bit.
The floral pillows are similar to the ones in my Living Room! The fabric is discontinued now but you can make almost identical pillows using this tablecloth. The gray and white geometric pillows can be found here.
The sectional runs along a really long wall and we didn't have a lot in the budget for wall art. We decided to use the Meryl Floor Lamp to fill up a lot of visual space. The room also needed extra lighting because there is no option for a ceiling fixture. We solved the issue of the long wall by doing a DIY art project. I mimicked the art that Bryn did a few years ago.
The ottoman was a steal! For $259 we bought this tufted ottoman on Overstock. We weren't a fan of the leg color so we sanded them down a little to make them lighter and feel a little "weathered".
We looked all over for a decent priced t.v. piece but we couldn't find anything long enough for less than $600. We were excited when we discovered the Everett Foyer Table on sale for $249. It was definitely long enough and it was the exact look we wanted. The one downside is that it is not ideal for storage and you can see a lot of wires behind it since it's open underneath. We added the baskets for extra storage and there are also two drawers that you she put stuff in.
We found these knockoff West Elm baskets at Home Goods for $14.99 each. I spray painted them to give a "dip-dyed" effect and also to break up all the beige tones of the foyer table and the baskets.
We picked up a fiddle fig tree and the basket at Ikea. The linen chairs were our one "splurge" for the room. They are really beautiful in person.
The geometric throw blanket is from Home Goods.
Sarah already had a bunch of beautiful books sitting down in her basement so we used them as free accessories! To glam up the older books we found these rock bookends at Home Goods.
You may recognize the blue fabric from this room reveal. You can buy the pillow here.
The ladder shelf is from Target. Erin thought using a shelf instead of an end table would be a good way to add height to the wall because the sofa was so low. We used most of Sarah's existing accessories to style the shelves. The glass vase is from World Market.
We were super happy with the way the living room turned out. Now onto the dining room...
Once again we were dealing with a lot of warm tones. To lighten the space Sarah had board and batten put up on the walls and the walls painted a soft light gray.
Here is the after!
Erin made the roman shades out of one of my all time favorite fabrics, Zimba in charcoal!
The table and chairs are from West Elm.
photography by Britta Anne Photography
The bead chandelier is such a fun touch in this room. I love the little bit of texture it adds to the space and it was the best deal we could find for a statement chandelier.
Overall we are so happy with how these rooms turned out. It has been amazing to work with Erin and be pushed outside of my normal comfort zone when it comes to design ideas. It was also a fun challenge to design a more neutral space.
To find out more about local design services contact me at kirstenkrason@gmail.com
DISCLOSURE: AFFILIATE LINKS USED





























